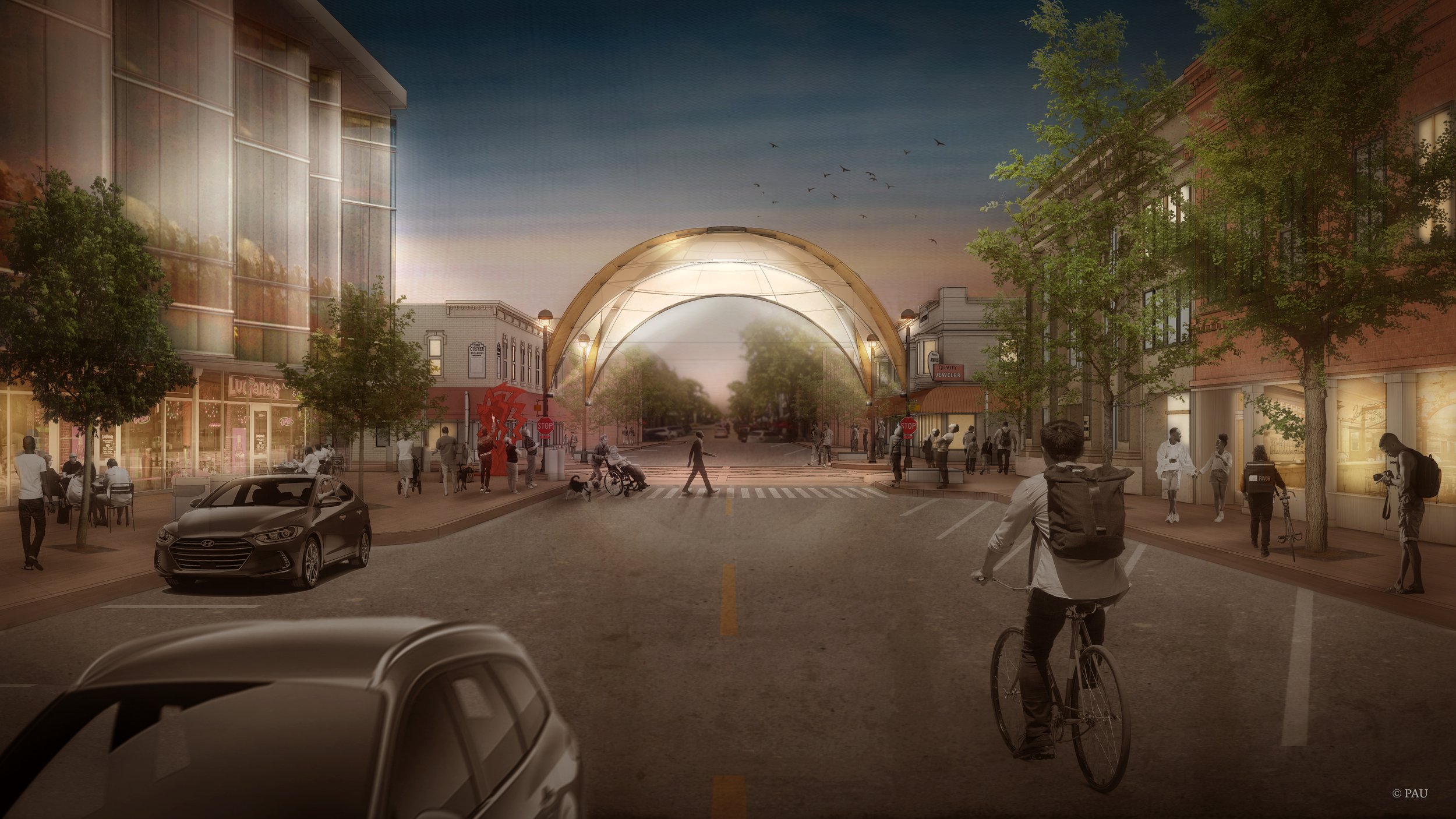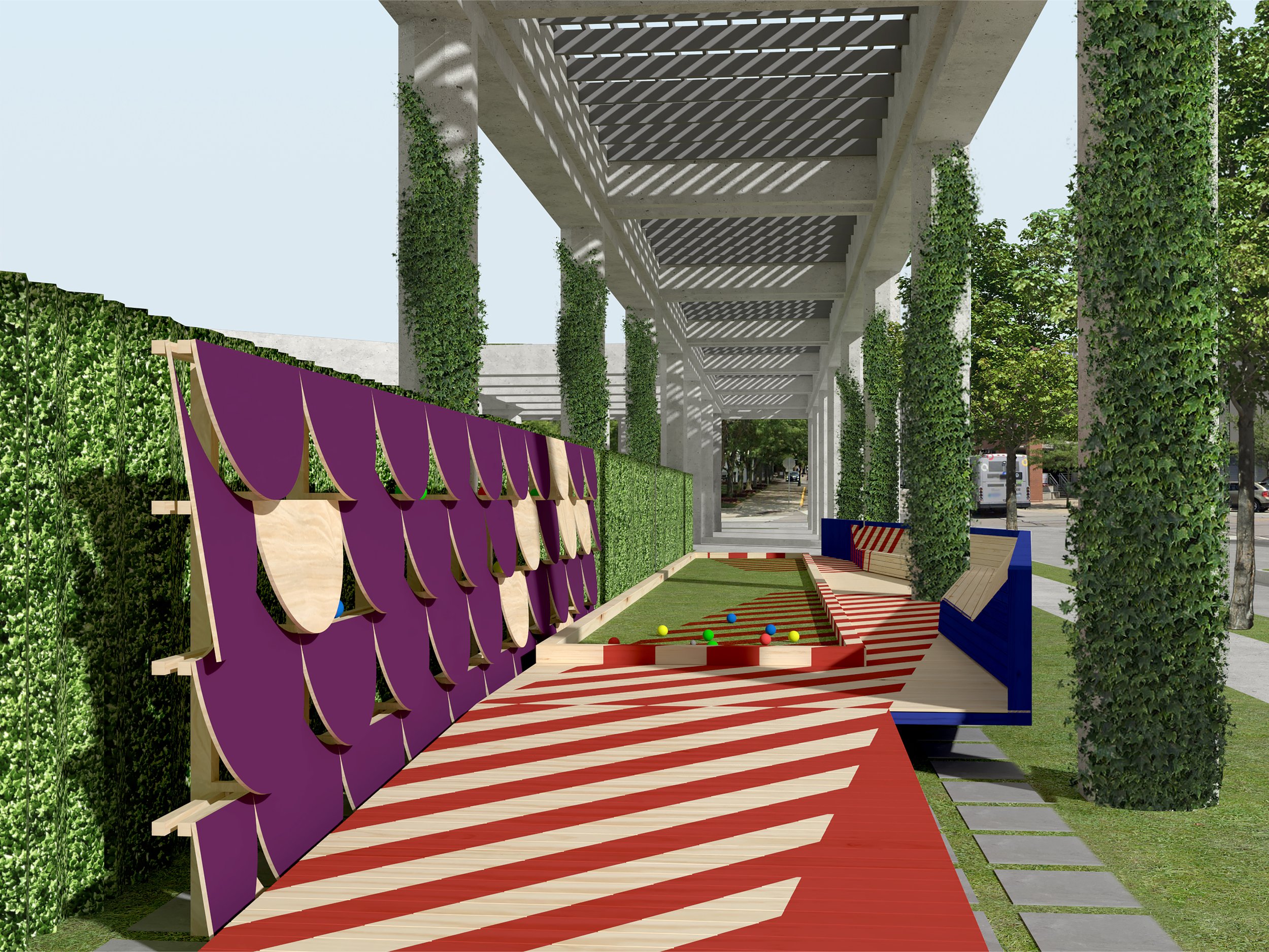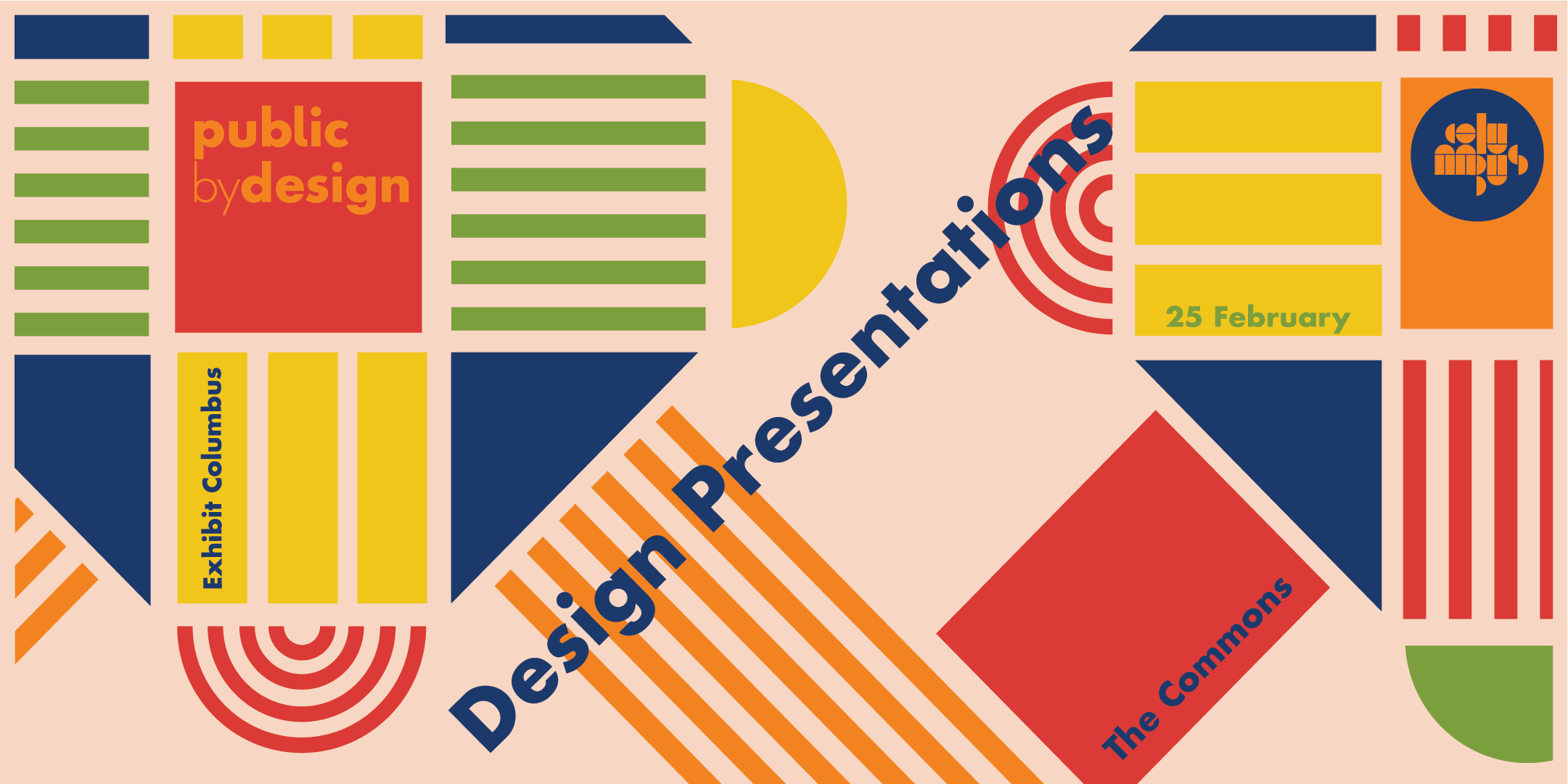2023 Exhibit Columbus Participants Present Concepts for Fall 2023 Exhibition
Design Presentations encourage the public to participate in the creative process
Columbus, Indiana — On Saturday February 25, the 2023 Design Presentations, the second major public event of the 2022–23 Exhibit Columbus cycle, Public by Design, took place at the Commons in downtown Columbus.
More than 350 community members from across Columbus and the region spent the day previewing design concepts for the 13 site-specific installations that will activate downtown Columbus for the fourth Exhibit Columbus Exhibition, opening on August 26.
The event featured presentations by the four J. Irwin and Xenia S. Miller PrizeRecipients, seven University Design Research Fellows, High School Design Team, and Communication Designer—with opportunities throughout the day for the public to provide live feedback. Each concept was reviewed during the day by the Curatorial Partners and featured Community Curators who provided localized feedback.
“The 2022–23 cycle is all about engaging with as many people as we can—being Public by Design. On Saturday we were able to interact with so many people that are passionate about the power of art and architecture to transform public places,” said the Curatorial Partners. “Now, we are starting to build the 2023 Exhibition and we’re excited to do it with our many partners. The opening in August is going to be amazing!”
The 2023 Design Presentations were presented with support from SIHO Insurance Services, a long-time friend to the program.
2022–23 J. Irwin and Xenia S. Miller Prize Recipients
Awarded to renowned national and international design practices who share J. Irwin and Xenia S. Miller’s commitment to the transformative power of designing with public spaces, four J. Irwin and Xenia S. Miller Prize Recipientswere commissioned to activate the public spaces of popular downtown Columbus sites and create the most highly anticipated installations of the exhibition.
Tatiana Bilbao ESTUDIO
Designed by the public
Mexico City, Mexico
Library Plaza at Bartholomew County Public Library
Community Curator: Jason Hatton
How can we allow for the possibility of public space to become a platform for collective and social exchange, where everyone can perform their own idea of inhabitation? That is the question guiding our intervention at the Library Plaza, following this year’s curatorial theme. We call for the use of the space to be designed by the public!
By limiting our role to providing the tools for people to express their desires and intentions on this important site, our installation becomes an ongoing participatory process. This was done through design workshops with members of the community, a team effort with the library to bring their social programs outdoors, and an invitation to the broader community to engage in a process of environmentally friendly production. The installation encourages visitors to freely use a broad collection of objects, furniture, and equipment to build to their own ideas, to allow for all possibilities, and to embrace the unexpected.
PAU
Interoculus
New York City
The Commons (civic infrastructure)
Community Curator: Dave Hayward
Interoculus is proposed to be built at the crossroads of Indiana’s Columbus: at the intersection of Washington and Fourth Streets. Its canopy form, celebratory purpose, and equitable invitation are derived from an extensive community engagement process and inspired by influences as diverse as the iconic Pantheon in Rome, local carnival vernacular, ice cream sundaes from Zaharakos, and the wigwams of the Miami and Shawnee peoples. By recycling the intersection’s existing street poles and piggybacking on their infrastructure, the design seeks to create an egalitarian visual and physical destination that revitalizes downtown day and night through the experiences of suspension, projection, and illumination. The project asks the community to inhabit the structure, revel in the city’s historic downtown, and advocate for permanent urban public space that connects the diverse communities and mindsets of Columbus through positive social friction.
PORT
THE PLOT PROJECT
Philadelphia and Chicago
Mill Race [Senior] Center
Community Curator: Dan Mustard
THE PLOT PROJECT interfaces the Mill Race [Senior] Center with its surrounding landscapes in order to place the Center’s diverse activities and the latent biodiversity potential of its surroundings emphatically into public dialogue.
By extending and inscribing the shape of the Center into the landscape, we define an arc approximately 1250’ in length, covering just under 1.5 acres of ground.
This zone is subdivided into 12 plots that serve as parcels for landscape rewilding experiments that will take place over the course of a 9-month growing season. Some plots are left to go feral while others are intentionally prepped and overseeded with mixes of warm-season native grasses.
As a means of delineating between each of the 12 plots, 6’ wide bands of annual wildflowers are planted on the radii of the arc.
Along the inside curve, survey poles are arrayed at 25’ intervals allowing the arc geometry to be legible from the ground. A narrow gravel path runs along the poles.
At three points along the arc, over-scaled seating structures are positioned as anchors. Riffing on the mid-century architectural heritage and color palette of Columbus, the pavilions invite individual reflection and social interaction.
Studio Zewde
Echoes of the Hill
Harlem
Mill Race Park
Community Curator: Mark Jones
For the 30th anniversary of the Mill Race Park, Studio Zewde is exploring the deep history of the site—from indigenous landscape technologies to localized histories like the River Rats and the Mill Race Monster. Research into the community’s favorite stories and spots, and imagined futures for the place, to identify a strong relationship to landmarks such as the hill, the pond, the trails, and the follies. This installation engages the interface between one of these beloved landmarks—the hill—and one of these spaces of opportunity—Festival Field. In the dedication ceremony 30 years ago, Michael Van Valkenburgh made explicit reference to the hill’s form echoing the ancient mound-building traditions from this area. This installation seeks to amplify this echo with a series of red frames mirroring the existing hill. This effect makes the mound’s circle complete, suggesting a civic center for gathering. Moreover, as a hollow form, the interior of the installation can be activated by events or everyday life, while offering a festive backdrop to the open lawn. The installation presents a literal and metaphorical “frame” on the pasts, presents, and futures of this land while invoking its future possibilities.
2022–23 University Design Research Fellows
Awarded to leading professors of architecture, landscape architecture, and design from North American universities, seven University Design Research Fellows were selected to respond to recommendations from the 2021 Downtown Activation Study developed by James Lima Planning and Development (JLP+D) that looked at ways to activate the historic core of downtown Columbus. JLP+D’s work is supported by the City of Columbus and a National Endowment for the Arts “Our Town Grant”.
Joseph Altshuler and Zack Morrison
A Carousel for Columbus
University of Illinois at Urbana-Champaign School of Architecture
Urbana-Champaign and Chicago, IL
Site: Ovation Plaza
The Carousel for Columbus is a locomotive love letter in-the-round. Shapely silhouettes sampled from the city’s iconic architecture huddle together to form a curious carousel, a backdrop for public life in the city. Supergraphics, also sampled from the city’s architecture, animate the walls and ground surfaces of the plaza. The graphics sync into and out of optical alignment with the carousel as it spins in place or as visitors circulate around it. When programmed as a stage, the rotating platform offers the flexibility for performers to reorient themselves outwards toward a festival crowd along 4th Street or inwards toward a more intimate audience within the plaza. During un-programmed times, the carousel provides an active platform for physical engagement and visual play. Taken together, the carousel, supergraphics, and performances offer a locomotive landscape that celebrates the power of shape, color, character, and sound to generate a public platform by design.
Esteban Garcia Bravo and Maria Clara Morales
PRISMA
Purdue University Department of Computer Graphics Technology
West Lafayette, IN
Site: Cummins Parking Garage, East
PRISMA is an interactive and immersive light installation that invites Columbus residents to re-activate “invisible” urban spaces with renewed excitement.
Inspired by Columbus' modern architectural legacy, we utilize the rectangular prism as a foundation to create an open-air tunnel with a free-flowing, animated lighted experience. Walking through PRISMA, the entire space comes alive with dynamic lights, each color vibrantly playing off the next. Every color is possible inside the PRISMA, and we believe each unique color represents the coexistence of people and communities that share these urban spaces. PRISMA even offers public access to set their own particular mood for the prism!
Our project aims to offer the city of Columbus a public place to reconnect and celebrate the colorful diversity of life. In collaboration with various community groups, PRISMA will also serve as an energizing venue to enjoy light performances, pop-up events celebrating music, art and culture, and much more.
Jessica Colangelo and Charles Sharpless
Ground Rules
University of Arkansas Fay Jones School of Architecture and Design
Fayetteville, AR
Site: Cummins Office Building Headquarters
Ground Rules floats an elevated playing court and seating under the concrete colonnade of the Cummins Corporate Office Building. The project responds to the monumental existing structure and its systematic deployment across the site by inserting an architectural folly within the gridded structure that creates a spontaneous gathering space for office workers and downtown pedestrians alike. By echoing the existing horizontality of the monolithic beams soaring overhead, Ground Rules establishes its visual presence by striking a new horizontal space hovering just above the ground. In juxtaposition to the weighty permanence of the concrete structure, this new boardwalk is lightweight and temporary in its materiality, constructed from upcycled lumber and recycled artificial turf. Constructed of eight-foot-wide modules that are roughly the size of a parking space, Ground Rules is designed to be disassembled and reconfigured so that the conversation and games can continue in new places.
Deborah Garcia
RECORDAR
Massachusetts Institute of Technology Department of Architecture
Cambridge, MA
Site: Cleo Rogers Memorial Library
At the library—we will listen to a rumbling. From the intimate sounds of our own voices to the haunting echoes of Modernism to the grinding of ancient tectonic plates. When we hear we will remember. The Library will sing to us softly at night. The Uruguayan writer Eduardo Galeano writes: “Recordar: To remember; from the Latin records, to pass back through the heart.” That is what we will do when we engage with RECORDAR. We will pass some history—immediate history and deep history—back through the heart and there allow the heart to skip a beat or to break or to mend.
Molly Hunker and Greg Corso
Side Effects
Syracuse University School of Architecture
Syracuse, NY
Site: The Commons
Side Effects learns from two qualities of Columbus’ special design legacy—the indoor-outdoor continuity deployed by Modernist architectural design, and the high-contrast patterns developed by Alexander Girard—to strengthen the visual and social connection between indoor and outdoor spaces downtown and to offer a new identity and use to the space near The Commons’ entrance.
The project consists of two large, brightly-colored and patterned shapes that break down the boundary of interior and exterior to the north and south of The Commons’ main entrance on Washington Street. 2D elements of the pattern create a spatial definition of the new informal public space while maintaining public right-of-way and accessibility. 3D elements add interior and exterior seating to The Commons entrance. By connecting through the building facade, the project aims to create a “continuous” public space that simultaneously serves adjacent interior programs and exterior activities.
Katie MacDonald and Kyle Schumann
Sylvan Scrapple
University of Virginia School of Architecture
Charlottesville, VA
Site: Columbus Area Visitors Center
Scrapple, or pan tenderloin, is a meal that makes use of butchering waste: pork scraps, cornmeal, wheat flour, and spices are mixed into a loaf, sliced and pan-fried. Sylvan Scrapple translates culinary resourcefulness into a new material ethic for construction, combining waste streams from landscaping and demolition into an architectural assembly.
The project draws material from two streams: In Virginia, non-linear wood is composited into curving structural panels using a purpose-built robotic sawmill invented by the authors. Sylvan Scrapple develops a method of cutting and assembling these materials into curved forms, increasing the structural performance of the panels and utilizing the natural curvature of many tree species.
In Indiana, bricks are salvaged from the recently lost Irwin Block and reconstituted into brightly-hued gabion cages to augment the existing walls of the Columbus Visitor’s Center landscape.
Together, the curving timber panels and brick gabion build upon the planter wall that links the Columbus Visitor’s Center to the Cleo Rogers Memorial Library, and timber panels offer thresholds, overlooks, and furniture, while gabions form railings, creating a wooded oasis for reading, dining, and play.
Halina Steiner, Tameka Baba, Forbes Lipschitz, Shelby Doyle
PIPE UP!
The Ohio State University Austin E. Knowlton School of Architecture and Iowa State University School of Design
Columbus, OH and Ames, IA
Site: Hotel Indigo
A vast network of buried pipes moves water throughout the built environment. They can also transport excess nutrients, dissolved pollutants, and sediment-bound toxins to downstream waterbodies, contaminating freshwater sources and impairing the health and vitality of aquatic ecosystems. As an installation, PIPE UP! makes visible the subterranean water infrastructure of urban development and agricultural production, telling a visual, kinesthetic story about altered hydrologies.
Comprised of four site elements using off-the-shelf products, PIPE UP! is a standing field of 150 charlotte pipes topped by 700 feet of undulating tile drains. Three suspended rain clouds made of flagging tape and 12 poufs representing toxic sediment scattered across the site help to create a vibrant and tactile display of invisible infrastructure. PIPE UP! seeks to facilitate events and conversations about the future role of water in local riparian corridors and across the Mississippi River Watershed Basin.
2022–23 Communication Design
Chris Grimley
Public by Design
Signals
Boston, MA
The development of a visual graphic and wayfinding system, and the adjacent interpretive content for the 2023 edition of Exhibit Columbus presents us with the opportunity to work within a robust brand and framework of elements that have given each cycle a sense of place and identity.
Any wayfinding and signage system relies on the determination and identification of four key elements of a place—landmarks, nodes, neighborhoods, and pathways. Each element helps orient, and defines a hierarchy of information that points to the next destination, and needs to do so in a manner that is clear, concise, and consistent. The system will by necessity exist as a temporal set of signals—set apart from the noisy elements of civic regulation and organization—to help residents and visitors alike navigate the remarkable set of installations and interventions that encompass this cycle. By building public consensus about the meaningful places that will inform our city map, it is our aim to work through a public process that culminates in a document that can exist as an evolving statement on what it means to experience the significant parts of Columbus’ legacy.
2022–23 High School Design Team
街 Machi
Instructor: Darin Johnson, Trinity Carter, Haniel Cruz, Anushka Damle, Mariana DeLuca, Alexander DePaul, Isabel Garduno, Owen Hebert, Brooke Leslie, Sam Loheide, Nettie Meeks, Max Nash, Judah Nickoll, Bryce Olson, Ashley Perez, Gloria Phillips, Grishma Pitkar, Joycee Redman, Beatriz Santana, Trent Tyree, Vaughan Williams
Site: Cummins Parking Garage, West
In Japanese 街 (machi) signifies a busy downtown area or main street, so our installation is a perfect fit with its location on Washington Street. Whether you just got off of work or are taking a scenic stroll downtown, Machi is a space for all. Given the curatorial theme, Machi flips it to Design by Public. Constructed of over one thousand linear feet of steel tubing, Machi measures sixty-four feet in width and fifty-three feet deep. A large group space is defined within its overall boundaries while several small, intimate spaces are created around its perimeter.
Machi contains moveable pieces that allow every person to customize their own gathering space. Pieces such as chairs, tables, and more can be created through your imagination. Machi also integrates a multi-level canopy that grants opportunities for art, self-expression, and shaded gathering through multi-color awnings. The goal of Machi was to make a space that feels welcoming and secure for all.
2022–23 Curatorial Partners
To create, advance, and shape Public by Design, six Curatorial Partners form the core of the curatorial team. The Partners have extraordinary backgrounds and represent a tremendous depth of experience in architecture, art, and design. Each has worked with diverse sets of communities to bring meaningful work to life.
Paola Aguirre Urban Designer, BORDERLESS
Chris Merritt Landscape Architect, Merritt Chase
Lauren M. Pacheco Civic and Cultural Artist, Steel Studio Foundation
Bryony Roberts Designer, Writer, Educator, Bryony Roberts Studio
Raymund Ryan Curator at Large, The Heinz Architectural Center at Carnegie Museum of Art
Holly Warren Assistant Director for the Arts, Economic and Sustainable Development Department, City of Bloomington
2022–23 Community Curators and Site Representatives
Bartholomew County Public Library Staff
Chris Chandler Ovation Technology Group
Ashleigh Feguson Hotel Indigo
Erin Hawkins Columbus Area Visitors Center
Jason Hatton Bartholomew County Public Library
Dave Hayward City of Columbus
Mark Jones Parks and Recreation Department
Dan Mustard Mill Race Center
Shanda Sasse The Commons
Jim Schacht Cummins Inc.
Cindy Waddle Hotel Indigo
Link to Installation Concept Images
Press Contact
Elizabeth Kubany
KUBANY, LLC
elizabeth@kubany.com
Landmark Columbus Foundation Contact
Jamie Goldsborough
jamie@landmarkcolumbus.org













